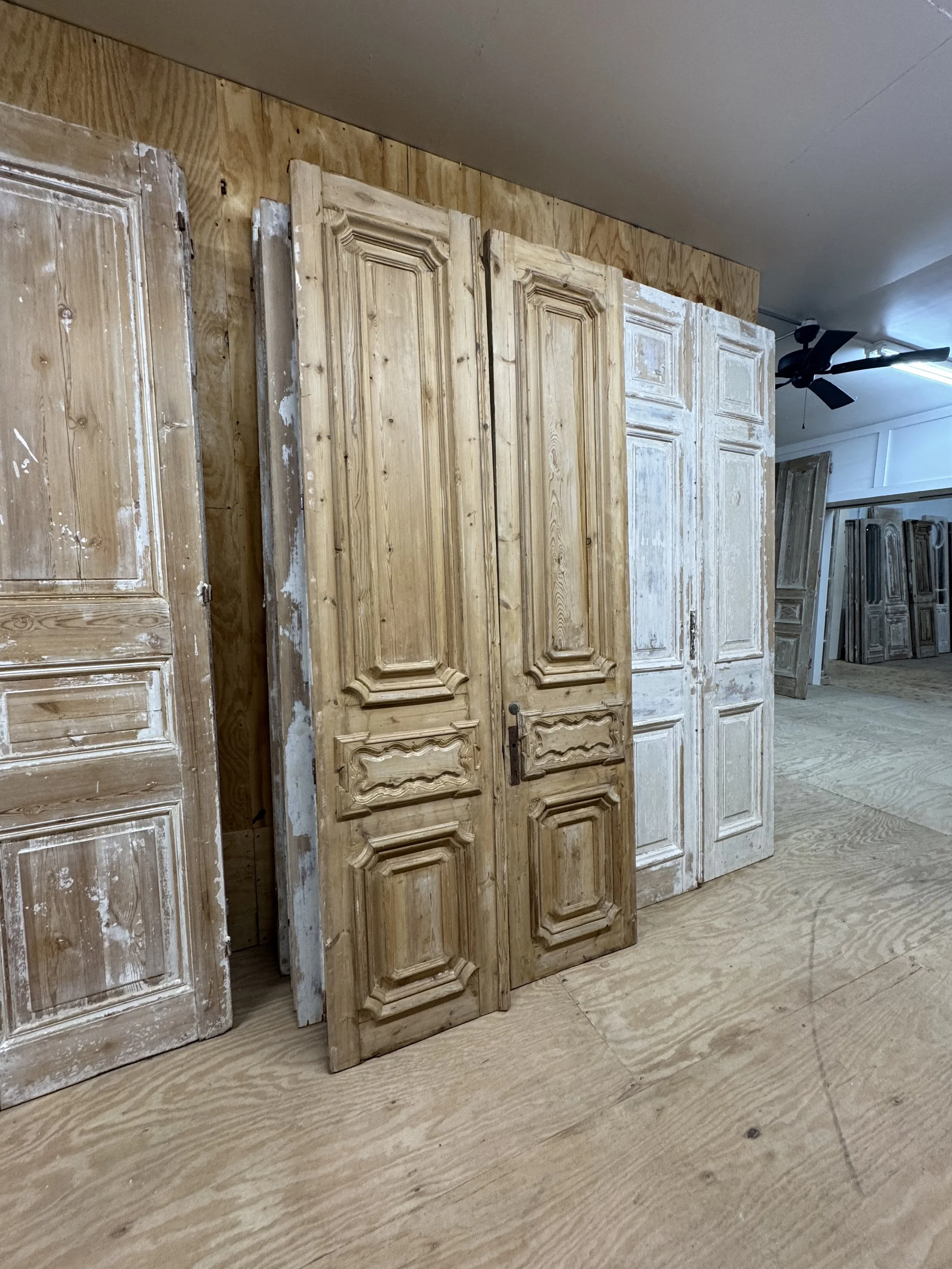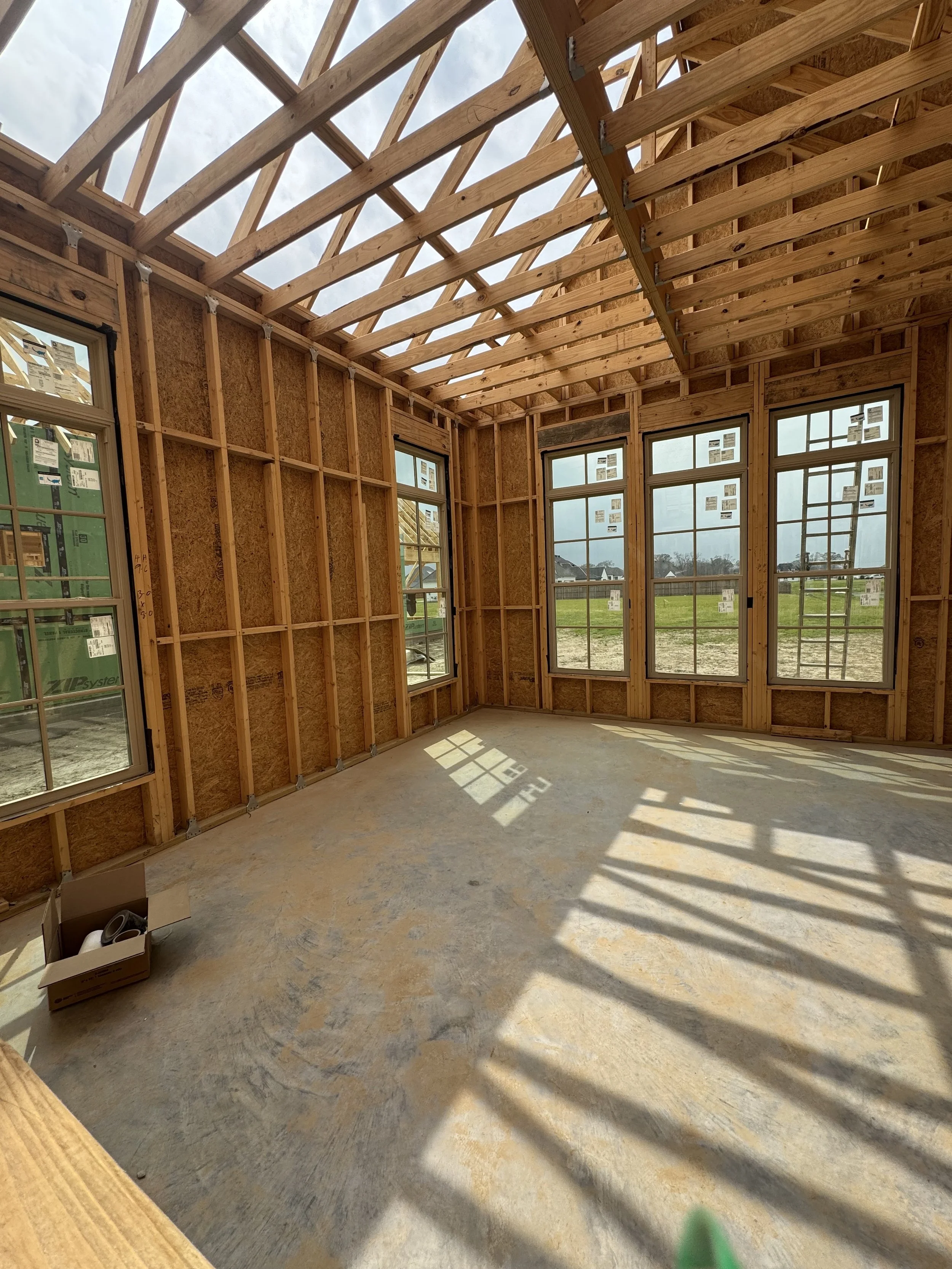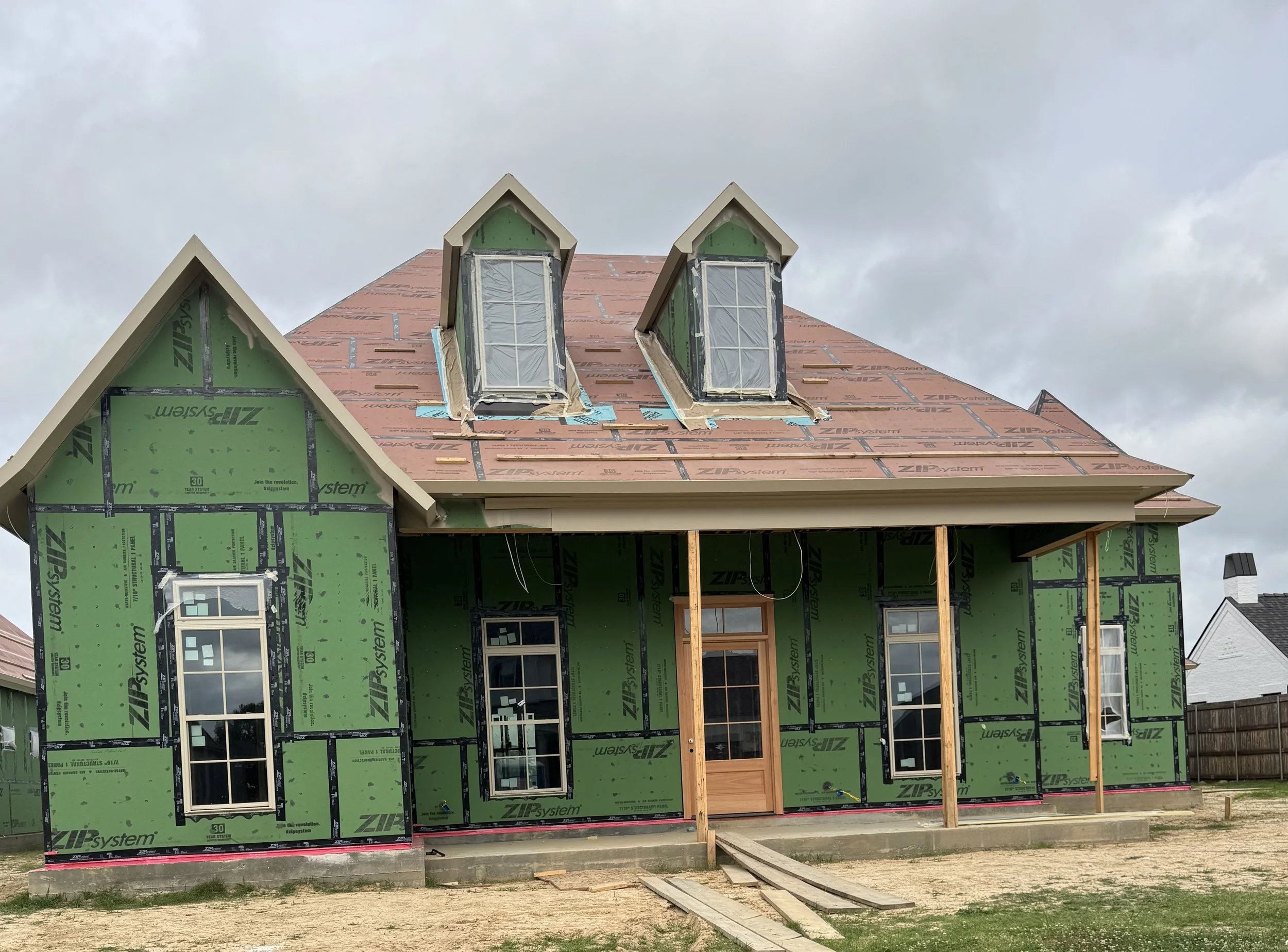Design State of Mind: windows and doors
Alternatively titled: Gosh, I hope you like googling things, cause you’re gonna need to
these beauties will be for my bathroom
In theory, this is the fun part. I remember early on in the design process with the architect, I wanted to talk about paint colors more than electrical outlets. (That’s still true, by the way. No offense, electricity.) But I’m here to break some bad news to some of you: designing a house is not all paint colors and custom cabinetry. Some of it is…windows. And doors! So many doors. Interior doors, exterior doors, front doors, pocket doors, antique doors, GARAGE DOORS. It’s hard to keep yourself caring about windows and doors, friends.
Here’s what I’ve learned: the door in that apartment you rented that was suspiciously cheap for a new build that you hated but didn’t know why? It was probably a hollow core door. These are cheaper than solid core but also they’re weirdly light and not as sound proof. We do not put hollow core doors on bedrooms. (We here on this blog feel very strongly about this.)
Pocket doors are amazing for rooms where space is tight. In this house, I have pocket doors on a guest bathroom and closet, and I also decided to put antique pocket doors on my office, which is right off the foyer. (A space I still do not know how to pronounce and do it differently every time. FOY-yurr? FOY-yay? I DON’T KNOW AND IT’S STRESSFUL.) The office is a big moment in this house; next to the primary bedroom and kitchen, it’s my most treasured space. I wanted it to stand out, and the doors we found are stunning. (No you will not see them until the BIG REVEAL at the end, like on Fixer Upper.)
You’d think that someone who knew she had designed a 3600sq ft house would realize that this would require a lot of doors and windows, but you’d be wrong. I did not realize this. Obviously I do now. Now that I’ve seen them installed and I’ve gone from room to room going, “wow, these are really big windows” over and over again until the site supervisor just starts ignoring me. Also, since I got the invoice, lol.
interior primary bedroom
Other things I didn’t know until I had to look at hundreds of types of windows: what a transom was (tiny window that goes up high), what a dormer was (vertical window that goes in the attic space and breaks up the roof line), what a casement window was (window that opens out instead of up/down), what to call the different grid patterns on the front (knew it at one point, but seems I forgot again), what ‘energy efficient’ rating was good enough to live in America’s best swamp, etc.
Have I mentioned how helpful it is to have a professional designer in this pursuit? SO HELPFUL. With existential panic in my eyes, I would turn to her during these many conversations and she would say, “you like this and this, just pick between the two” and I with point at random because genuinely sometimes I couldn’t tell the difference and she would say great and we’d move on. And you know what, I’m pretty content with the results of this process, so I guess sometimes guessing is fine. When it comes to windows, at least.
I’m happy to report that at the current moment of this particular blog’s creation, all of my exterior doors have been installed. And all of the windows are in. The vision is slowly starting to materialize in front of my eyes. So — up next is paint and cabinetry, right? Of course not. Up next is: PLUMBING.
If I had to suffer, so do you.
many people suggested I just leave it green





